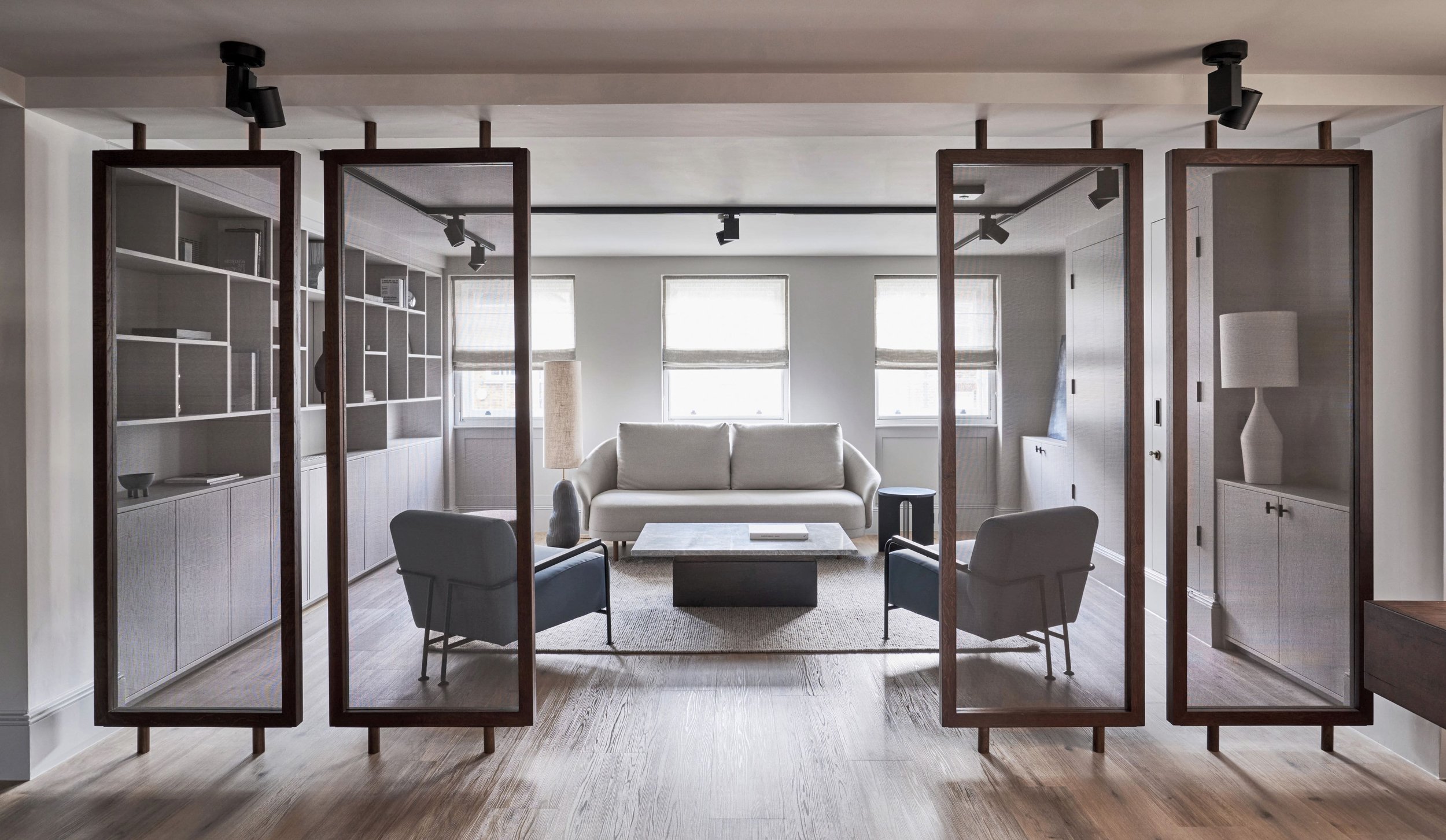Duke Street Mews Project
A Georgian mews house, home to an asset management firm, has been thoughtfully redesigned across all four floors. Previously a traditional corporate office, the space lacked flexibility and a clear sense of identity. The transformation introduces a more considered layout, aligning with the company’s ethos and functional needs. Bespoke joinery and partitions define meeting rooms, the reception area, and workspaces - creating a refined, cohesive environment that feels both purposeful and inviting.
Client - Studio Skey | Year - 2021

















